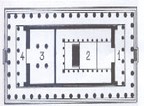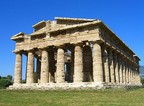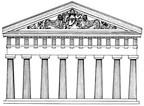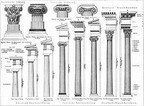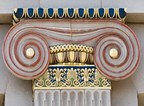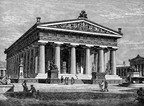During the earlier periods of Greek history (eg Minoan) there were no separate temples and the places of worship of the gods were located inside the palaces or mansions. After the geometrical age however, the Greeks had been in contact with the cultures of the eastern peoples and they were influenced by them, so they began to build separate buildings, temples to worship their gods there.
Inside the temple there was nothing except the statue of the god or goddess. The people remained outside the temple. Moreover the altar for the sacrifices was located outside the temple as well, except for rare occasions. After having showed special care for the construction of the statue, ancient Greeks would look after the appearance of the temple as well. For the ancient Greeks the temple was a “statue” as well. Besides, the word statue in ancient Greek means “what makes the Gods happy”.
The first temples were wooden, but later on they were made of marble. The temple’s direction was always from the East to the West, in contrast to the Christian churches that direct from West to East.
- Parts of the temple:
The temple was divided into three parts:
1) The vestibule. It was a small space that is found on the front of the temple.
2) The nave. It was the main part of the temple. Here stood the statue of the god.
3) Opisthodomos. It was an area located at the rear of the temple.
4) In some temples, such as the Parthenon, there is a fourth space behind opisthodomos called “opisthonaos”.
As usual, a temple had columns on its narrow sides. If it had columns only at one narrow side it was called “prostylos”. If it had columns at both its narrow sides it was called “amphiprostylos”. In many cases around the temple there were columns that created the “peristylio”. When the temple was surrounded by a row of columns, it was called “pavilion”. When surrounded by two rows of columns it was called “dipteral”. According to what we said above, the Parthenon is an “amphiprostylos” temple.
In ancient Greek architecture there were two main temple styles: The Doric temple style and the Ionic Temple style. They had almost the same specifications except for a few differences. The Doric temple style was austere and strict with heavy proportions, while the Ionic temple style was characterized by lighter and more decorative proportions.
- The architectural elements that make up an ancient temple are:
a) The sill and the stylobate. There were three levels (stairs) on which were underlying the pillars. The last step was called “stylobate”, because the pillars were placed on it. An Impressive technical detail of the stylobate is the “boss” which was applied for the first time at the temple of Apollo at Corinth (540 BC) only to reach perfection when applied on the Parthenon. The curving meant that the stylobate was not a completely horizontal surface, but the middle of each side is slightly higher than the edges. On the Parthenon, for example, the long sides’ curving reaches 11 cm the short sides’ curving reaches 7 cm.
b) Base. The base is a characteristic only met at an Ionic Temple. It was located on top of the stylobate and it was where the pillar was put on.
c) Column. A column on an Ionic temple consists of grooves that end in curves, while on the Doric style the grooves end on edges (tips). The number of grooves varied from 16 to 20. The depth of the grooves may vary, so sometimes the grooves were deeper at the top of the column (Parthenon), sometimes they were deeper at the bottom (Temple of Poseidon at Cape Sounion, Temple of Aphaia in Aegina) and sometimes the depth remained the same ( Propylaea -Thissio). The purpose of the grooves was the intonation of the circular shape of the column and of course the sensation created by the shadows. The columns, in most cases, and especially in the Doric style, were consisting of fragments, vertebrae, which were not visible at the end of the work, because they were covered with a light coating (plaster). Characteristic of the columns is the intensity, the slight curvature observed in the column. In the classical period, the peak intensity was observed at 2/5 of the height of the column. The intensity was in no case greater than the diameter of the base of the column.
Another characteristic of the columns is the reduction, the column as it rises and becomes thinner. To put it in other words, the diameter of the column at the top is smaller than the diameter of the column at the bottom.
At the end of the column at the point where it meets the capital there were ring slots, three or four. Four rings were used during the archaic period (Aphaia Temple in Aegina). In the classic era we have only one ring, while in the Hellenistic era the feature disappears completely.
According to the most common standard, the number of columns on the long side is double plus one of the columns of the narrow side. (2a +1). If for example one temple had 6 columns at the narrow side, then the long one would have 6*2+1 = 13.
An important element of the columns is the inclination towards the nave, in other words they were not vertical. The four columns that were placed at the corners were inclined to the diagonal. This means that the temple did not form a rectangle but a pyramidal arrangement.
d) Capital. The column ended at the capital. In the Doric temple style it consisted of the echinus and the abacus, while in the Ionic it consisted of the volutes and the abacus. The capitals of the Doric temple were more “heavy” while those of the Ionic were more elaborate.
e) The architrave. This is a rectangular piece of marble that connected the columns. On the smaller monuments the architrave could be integral, ie it consisted of a solid piece of marble. On larger sites it consisted of two elements, or even three, as the Parthenon. The piece that was placed inside the monument was called antithima. The architrave had no decoration except for the temple of Assos where it had some sculptures. The Parthenon, in retrospect had hung shields and bronze inscriptions. Finally the architrave showed the same curvature with the stylobate.
f) The triglyphs and metopes – The frieze.
On Doric Temples after the architrave we have the “triglyphs” and the “metopes”. The Triglyph was a rectangular plate of marble which had 3 vertical molding, two full and two halves right and left. Metope was a rectangular plate of marble, which was often embossed or painted. In the section between two columns there were two triglyphs and three metopes. On the Ionic temples we the frieze, ie an area of embossed plates.
g) The cornice. The cornice protected the triglyphs and the metopes or the frieze from the rain. The architrave, the triglyphs and the metopes or the frieze and the cornice together form the entablature.
h) The Pediment or drum. It was the triangular portion at the top of the facade of a temple. It was named Pediment because its shape evokes an eagle with outstretched wings.
Finally it should be remembered that the ancient Greeks used to paint their temples (except the columns and architrave) with bright colors, especially red and blue, as well as their statues.
